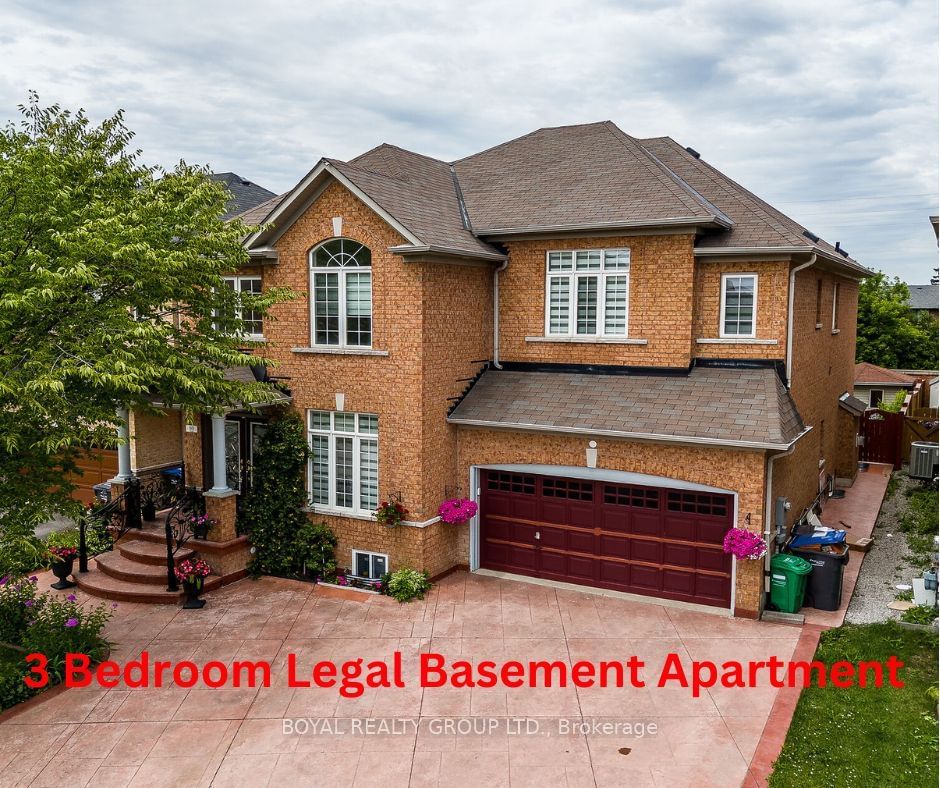$1,749,900
5+3-Bed
5-Bath
3000-3500 Sq. ft
Listed on 6/28/24
Listed by BOYAL REALTY GROUP LTD.
Fully Brick Green Park Built Detached Home on Premium 45 Ft.Lot 5+3 Bdrm +Den & W/5 Baths (2 Master & Total 3 Baths On 2nd Flr) Total Living Space 4385 Sq ft** 3045 Sq Ft Main & 2nd Floor & 1340 Sq ft 3 Bdrm Legal 2nd dwelling Finished Bsmt Already Rented For Total $2200/Month**Main Flr W/9' Ft Ceiling, Study Rm, Den, Dbl Door Ent., Laundry, Pot Lights)**Upgrd Tall Kitchen W/Panty, Stainless Steel App. Granite Counter & Back Splash**Smooth Ceiling & Hardwood Flr In Whole House( No Carpet)**Oak Stairs**Mbr 5Pc Ens.(Oval Tub & Glass Shower) & W/I Closets**Wide Stamped Huge Driveway** Fully Fenced Yard W/Stamped Patio **Located In High Demand Of Hwy 50 Of Brampton East Area**Easy Access To 427/407/401/409....
All Existing Appliances: S/S Fridge, S/S Stove, Washer/Dryer, R/I central Vac. All Elf's & Window coverings. Full fenched Backyard. Walking Distance to schools. All Crystal Chandelier
To view this property's sale price history please sign in or register
| List Date | List Price | Last Status | Sold Date | Sold Price | Days on Market |
|---|---|---|---|---|---|
| XXX | XXX | XXX | XXX | XXX | XXX |
W8489112
Detached, 2-Storey
3000-3500
10+5
5+3
5
2
Attached
5
6-15
Central Air
Finished, Sep Entrance
Y
Brick
Forced Air
Y
$8,666.65 (2024)
100.07x45.01 (Feet) - No Homes Front & Back
